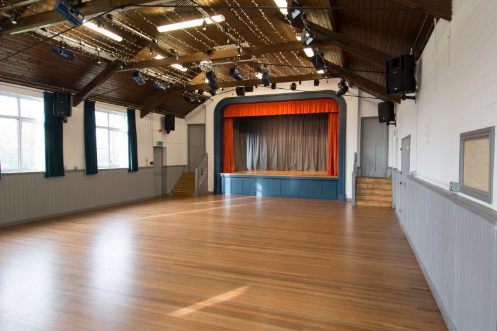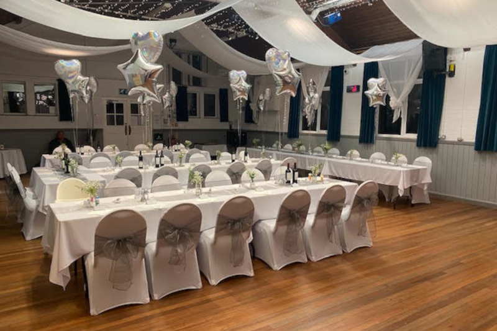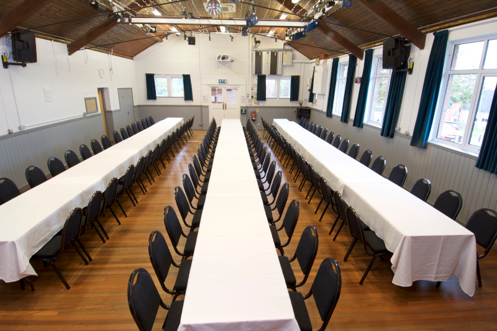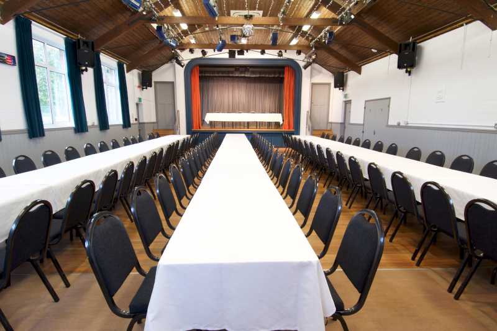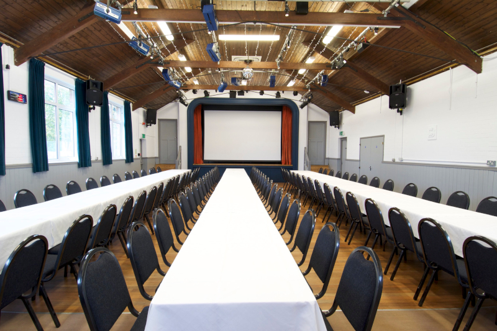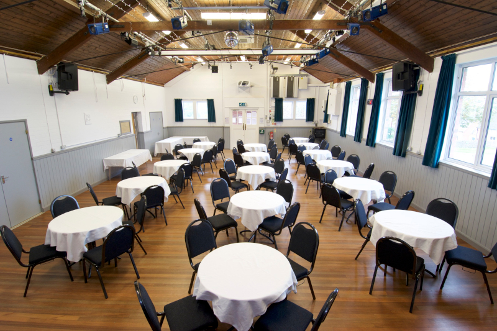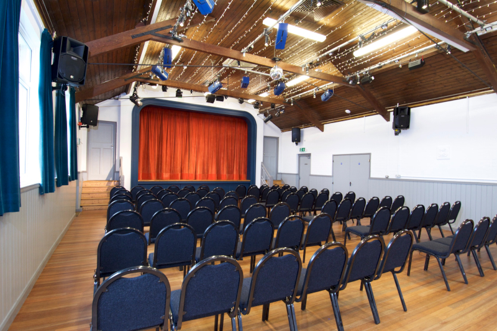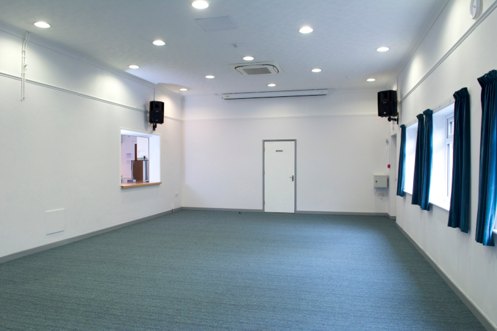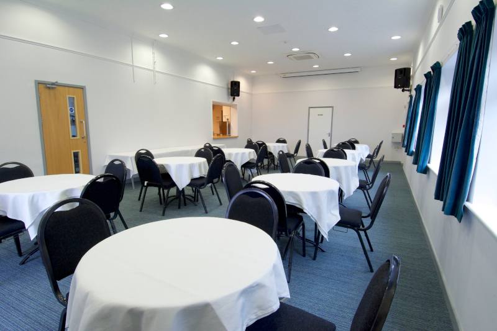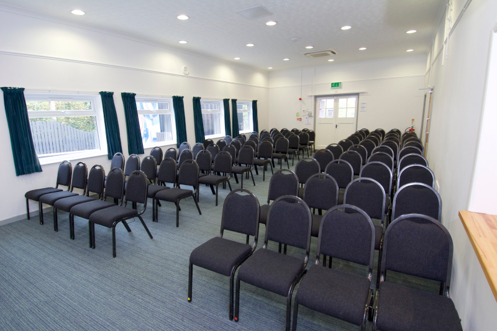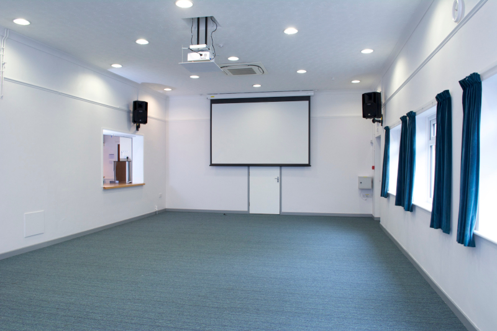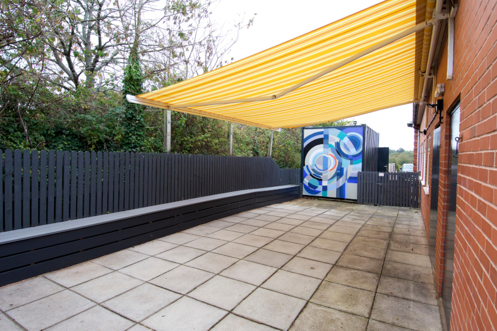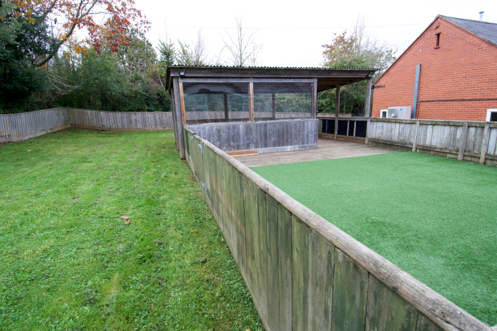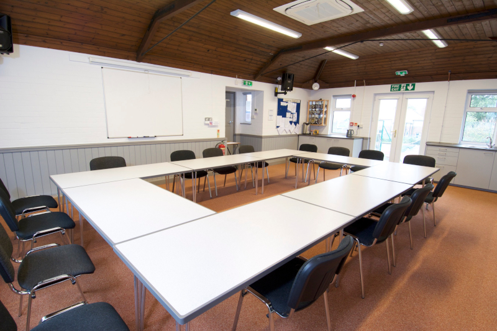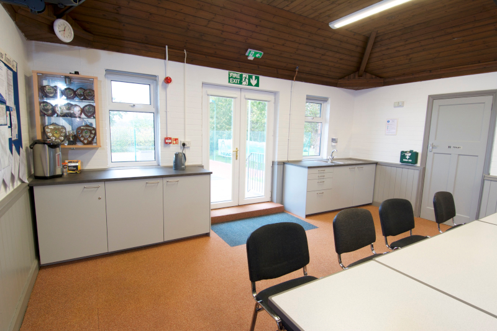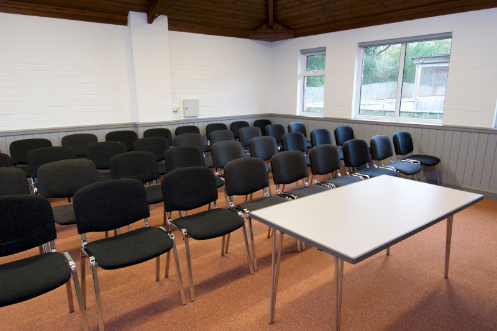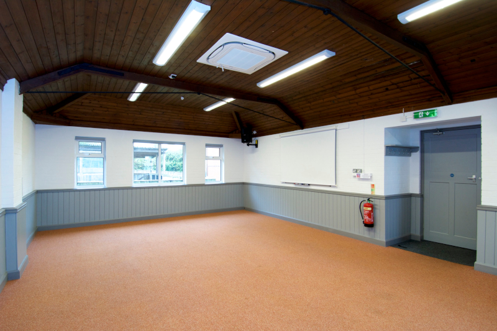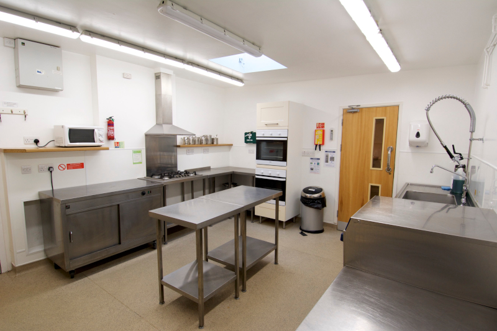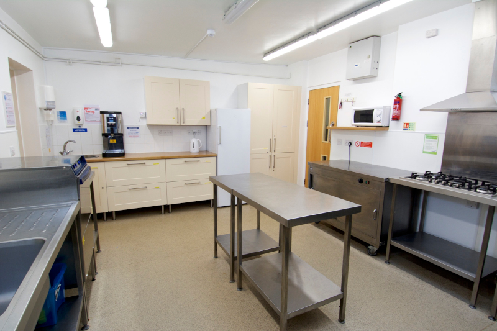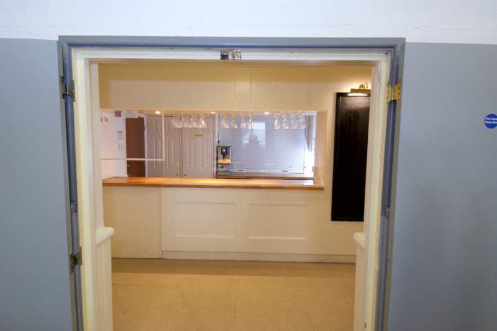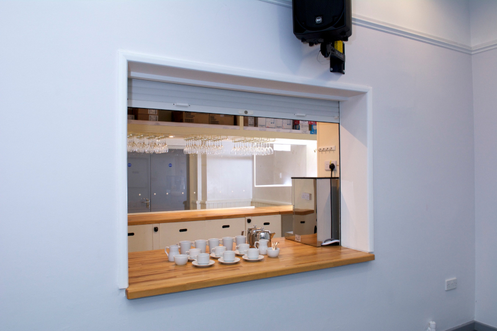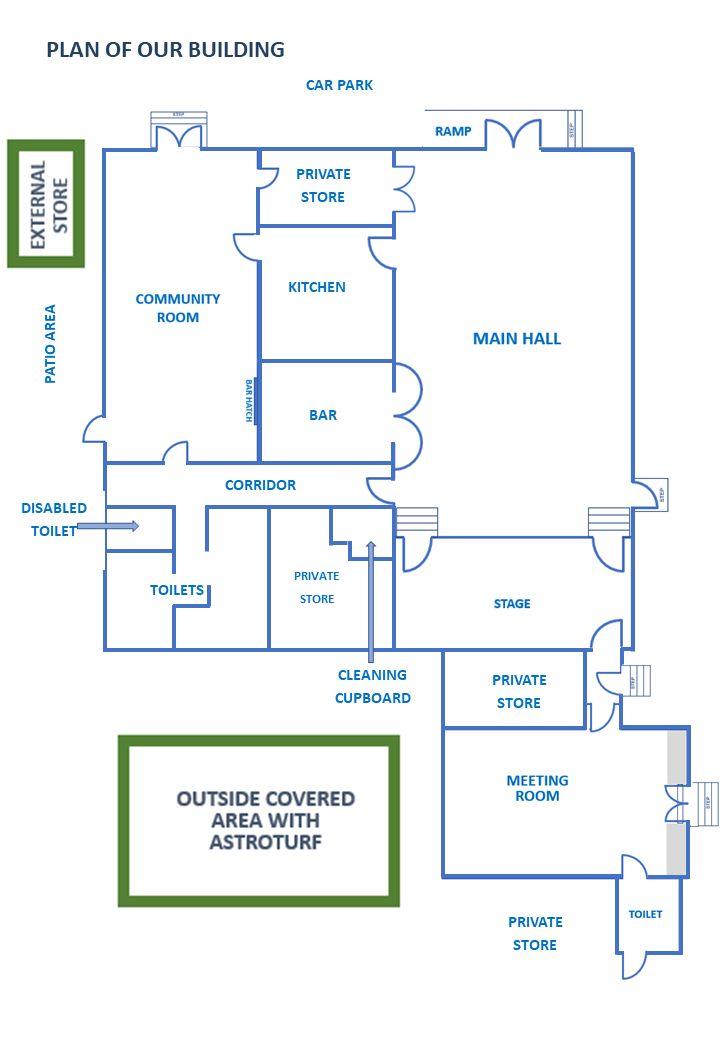Our Facilities
Main Hall
The hall is fully air conditioned with UV air sanitisation and well equipped with an audio system, projector and electric screen. There is a flexible lighting system to suit a wide variety of occasions, including party lighting and stage lighting capability.
Other facilities: WiFi, disabled access, blackout, alcohol licence. For comprehensive information about all the equipment we have available and room layouts, please take a look at our Hirer Guide.
Community Room
Our smaller hall is an ideal venue for groups, society talks and events, smaller parties and informal dining or coffee mornings. It is also used for pre-event and interval drinks for events in our Main Hall. Measuring 11.5m x 5.7m it can comfortably accommodate 65 for dining and 90 in theatre style.
It is fully air conditioned with UV air sanitisation and has a plug and play audio system, projector and electric screen, and zoned dimmable LED lighting. It is often hired with our bar area which is equipped to provide a simple catering facility. It has the added benefit of an enclosed patio area with fixed bench seating, a retractable sun awning and garden suitable for BBQs and hog roasts.
Other facilities: WiFi, disabled access via door to the patio, blackout, alcohol licence. For comprehensive information about all the equipment we have available and room layouts, please take a look at our Hirer Guide.
Meeting Room
It is ideal for business meetings, training days and small group events, and it has full audio-visual capability including an electric screen, projector and audio system.
Other facilities: WiFi, & blackout. Currently, it does not have disabled access. For comprehensive information about all the equipment we have available and room layouts, please take a look at our Hirer Guide.
Kitchen
Bar
Equipment includes a large drinks chiller, freezer and glass washer. It is equipped with a full range of glassware including champagne flutes and also has an instant hot water boiler and crockery to provide a simple catering facility when hired with the Community Room.
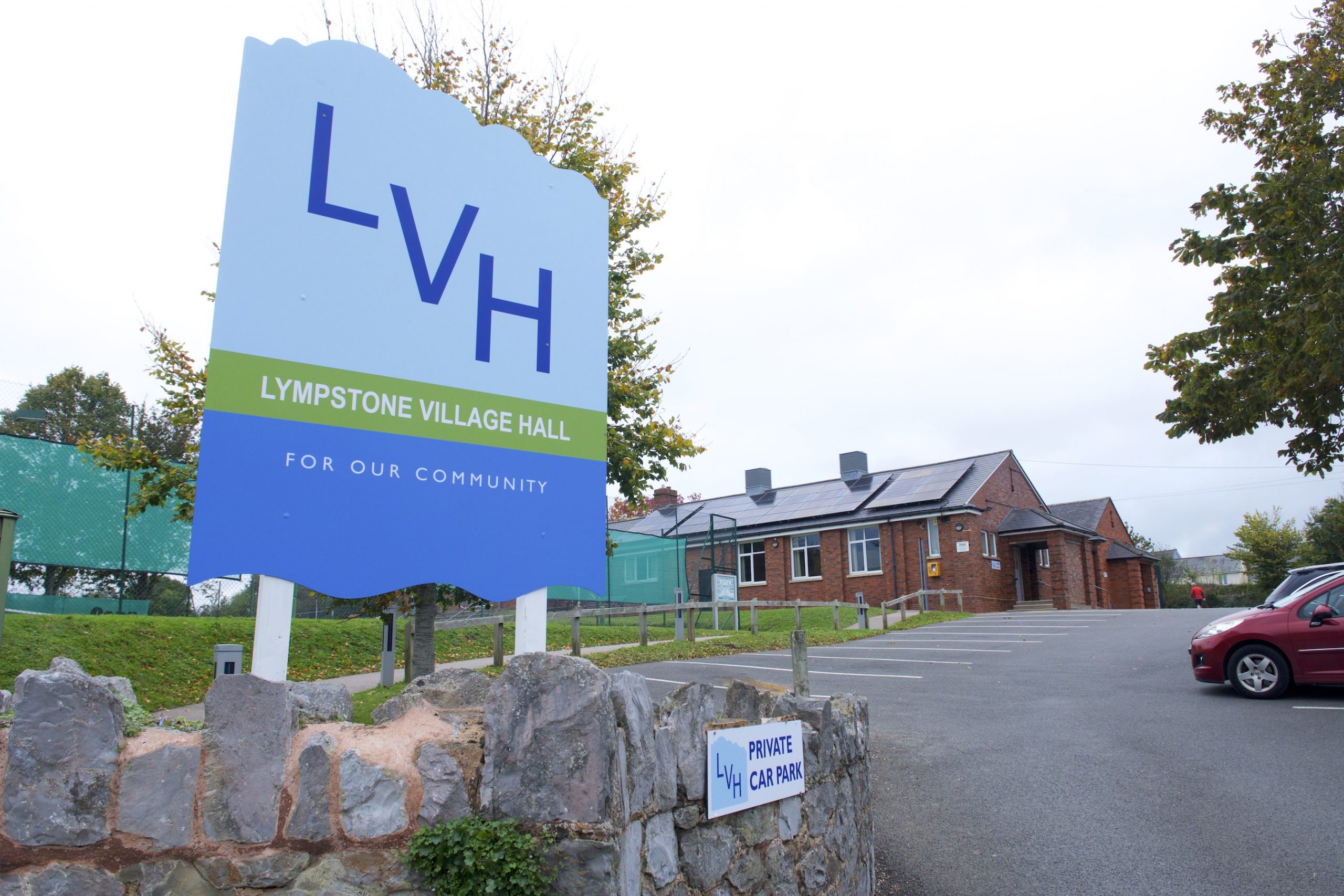
Toilets
We have both male and female toilets and a disabled toilet that also has a baby changing facility.
Car Park
Our car park has the capacity for 40 cars, a bike rack for 5 bicycles and one disabled parking space.

